
01. DRAWING ROOM
CHAPTER remodelled this Wandsworth townhouse from top to bottom adding a new basement floor.
Paying close attention to every detail, the juxtaposition of contrasting surfaces and rounded shapes, plays out over four storeys.
In the drawing room, a pair of bold, curved sofas frames antiques sourced from Paris markets. A 1950s drinks cabinet by Laszlo Hoeing and an Aalto screen fit snugly into the alcoves.The Edward Fields rug, woven with natural jute and pure silk, provides unity.
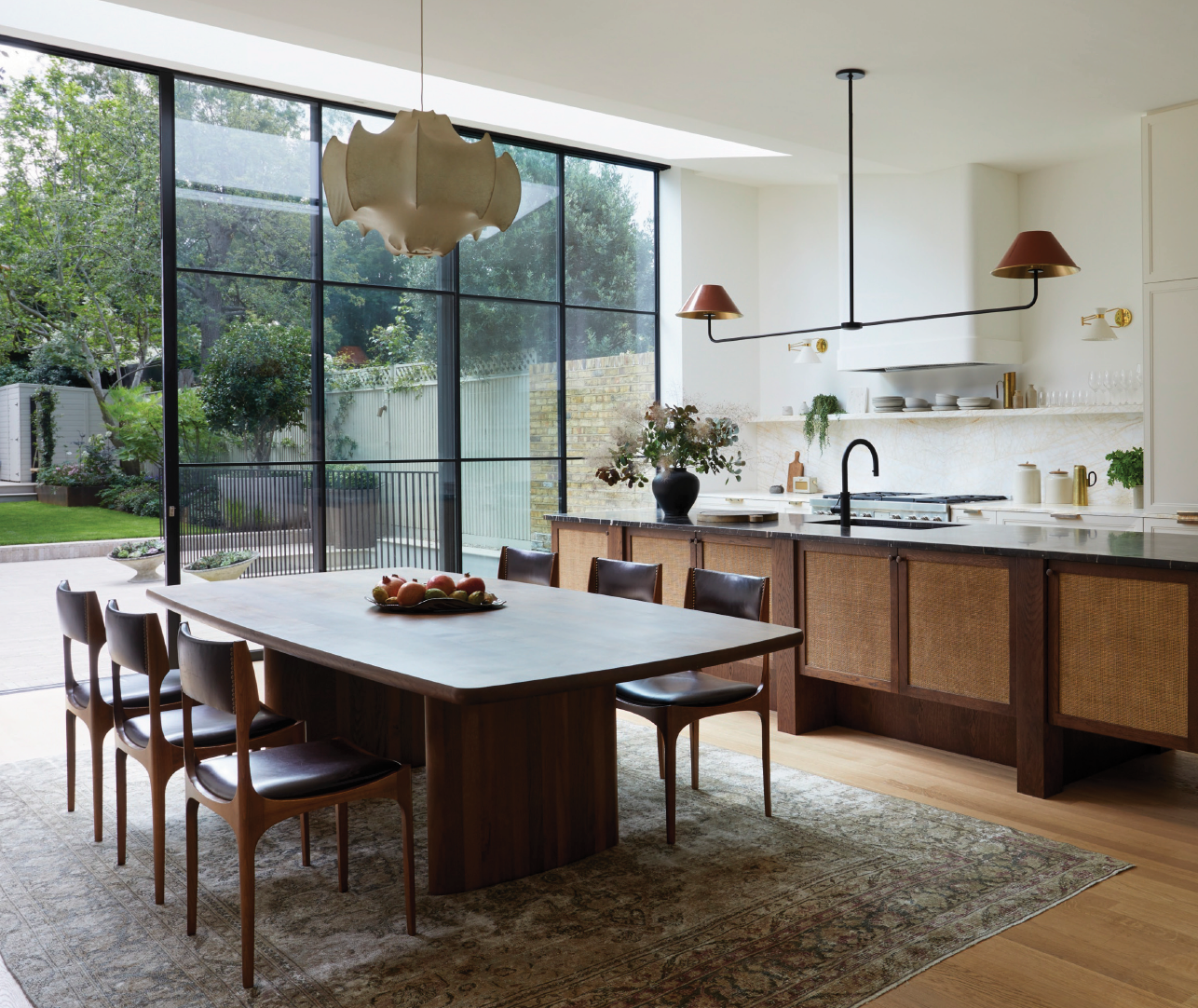
02. SEEMLESS CONNECTION TO THE GARDEN
The cool, clean lines of the kitchen, with its abundance of natural light, meant drama could be expressed in the detailing. An innovative island, designed with cantilevered ends and rattan panelled doors takes centre stage.
Creating harmony between new and old, the fumed oak table, designed by CHAPTER and Somerset maker Byron & Gomez, sits on an antique Persian Dorokhsh rug.
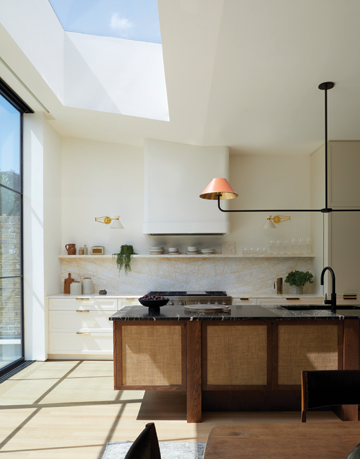
03. NATURAL LIGHT FLOODS THE SPACE
Three-meter-high Maxlight sliding doors reach up to the raised and tilted ceiling, allowing more of the outdoors in.
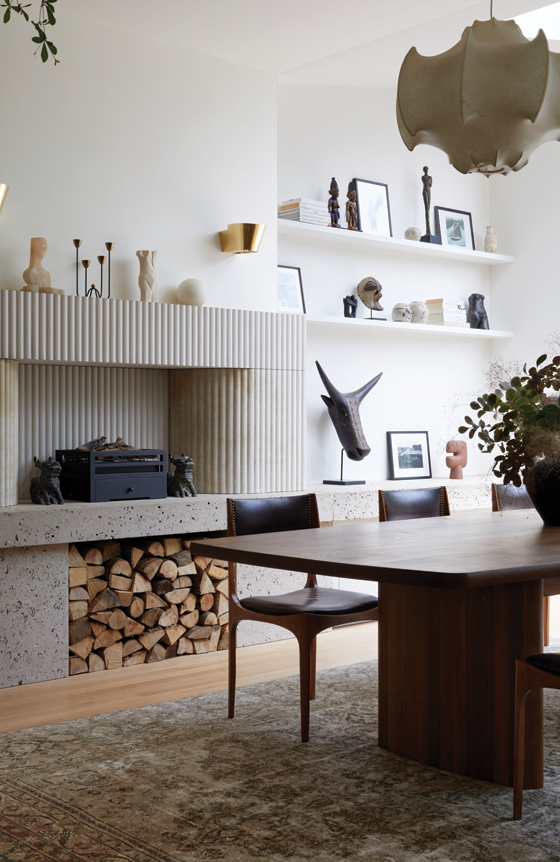
04. SCALE AND PROPORTION
Introducing a fireplace to the dining area was a major design intervention and a serious undertaking to install — taking eight men to carry the three tonnes of stone needed for the sculptural surround. The raised grate sits at eye level for diners, whilst also providing storge below.
This subterranean cinema room is set apart from any other basement by its dramatic garden access and bundant natural light. Steps are recessed and planted, leading to an impressive full height pocket door. Inside, the attention to detail continues with a sound absorbing cork ceiling above an iconic Camaleonda sofa island.
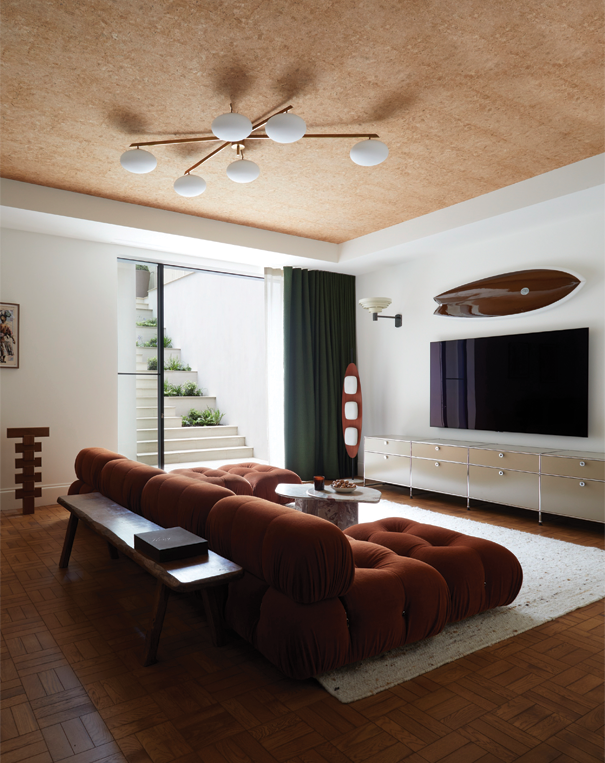
05. SLIDING GLASS POCKET DOOR
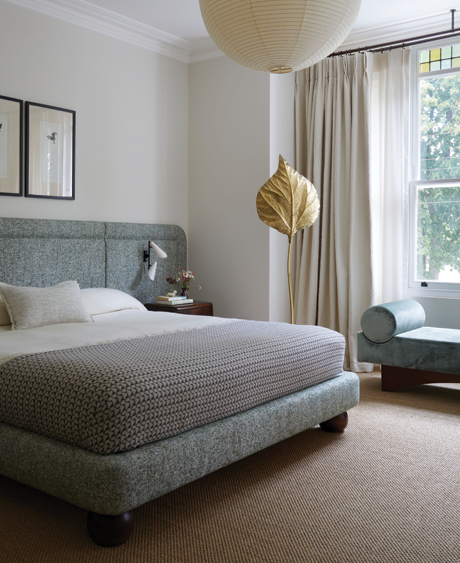
06. SUBTLE CURVES SOFTEN THE SPACE
A room-width headboard is the standout piece in the master bedroom, whilst subtle notes throughout create a sense of calm continuity. Hues from the stained-glass window are echoed in the velvet chaise longue. Whilst the white bouclé curtains and a Tommas Barbi floor lamp provide pleasing elements of contrasting texture.
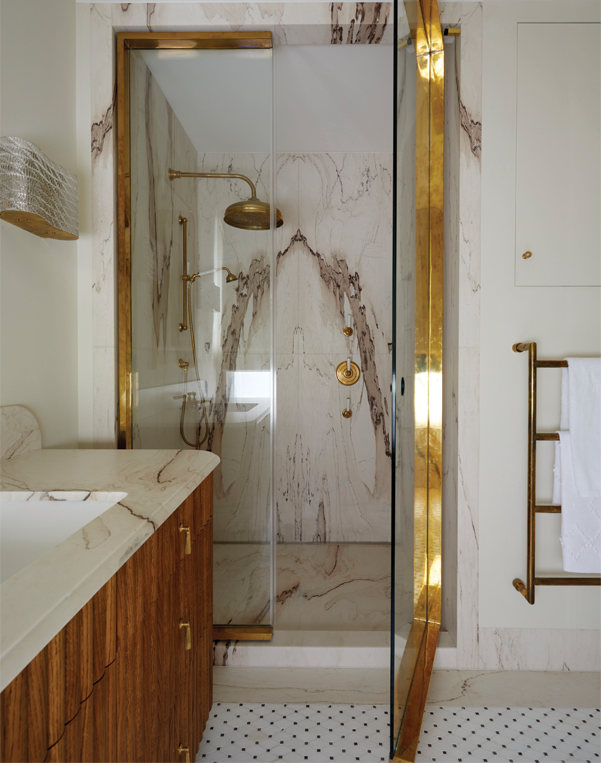
06a. CAPTION TO BE SUPPLIED
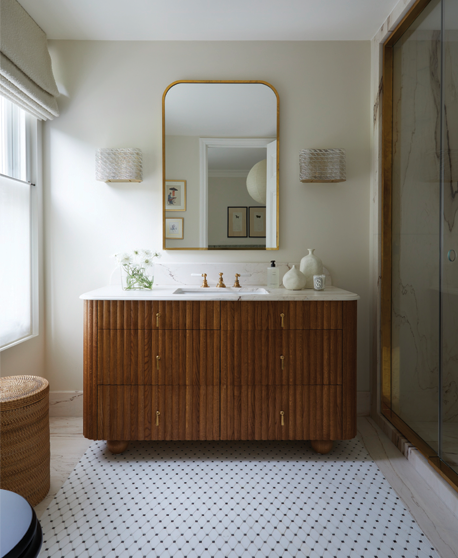
07. MOSAIC MARBLE RUG
The fluted oak, marble-topped vanity unit in the bathroom was designed with brass tassel handles echo details in the dressing room beyond.
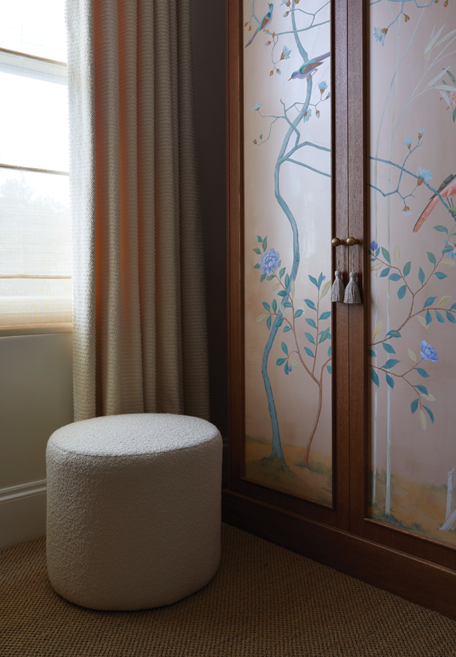
08. HAND PAINTED CHINOISERIE DOORS
In the dressing room, exotic birds, branches and pomegranates meander across the door and drawer fronts on a faded blossom background. These hand-painted chinoiserie panels were conceived to reflect the client’s time living in Asia.