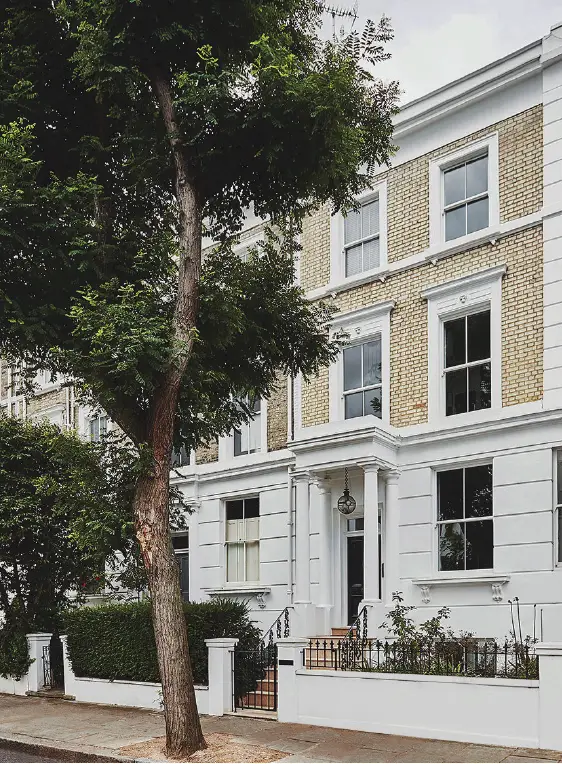
01. FOUR STOREY RESIDENCE — 3,175 SQ FT
Given carte blanche by trusting clients, the interior of this Holland Park townhouse was completely remodelled and a basement added. The newly created layout abounds with intricate architectural detailing and bespoke furniture; commissioned to create coherent identities on every floor.
Inside, the house has been transformed by a core architectural language of clean, framed vistas. Soft and hard finishes have been carefully selected and layered to showcase the client’s own art collection.
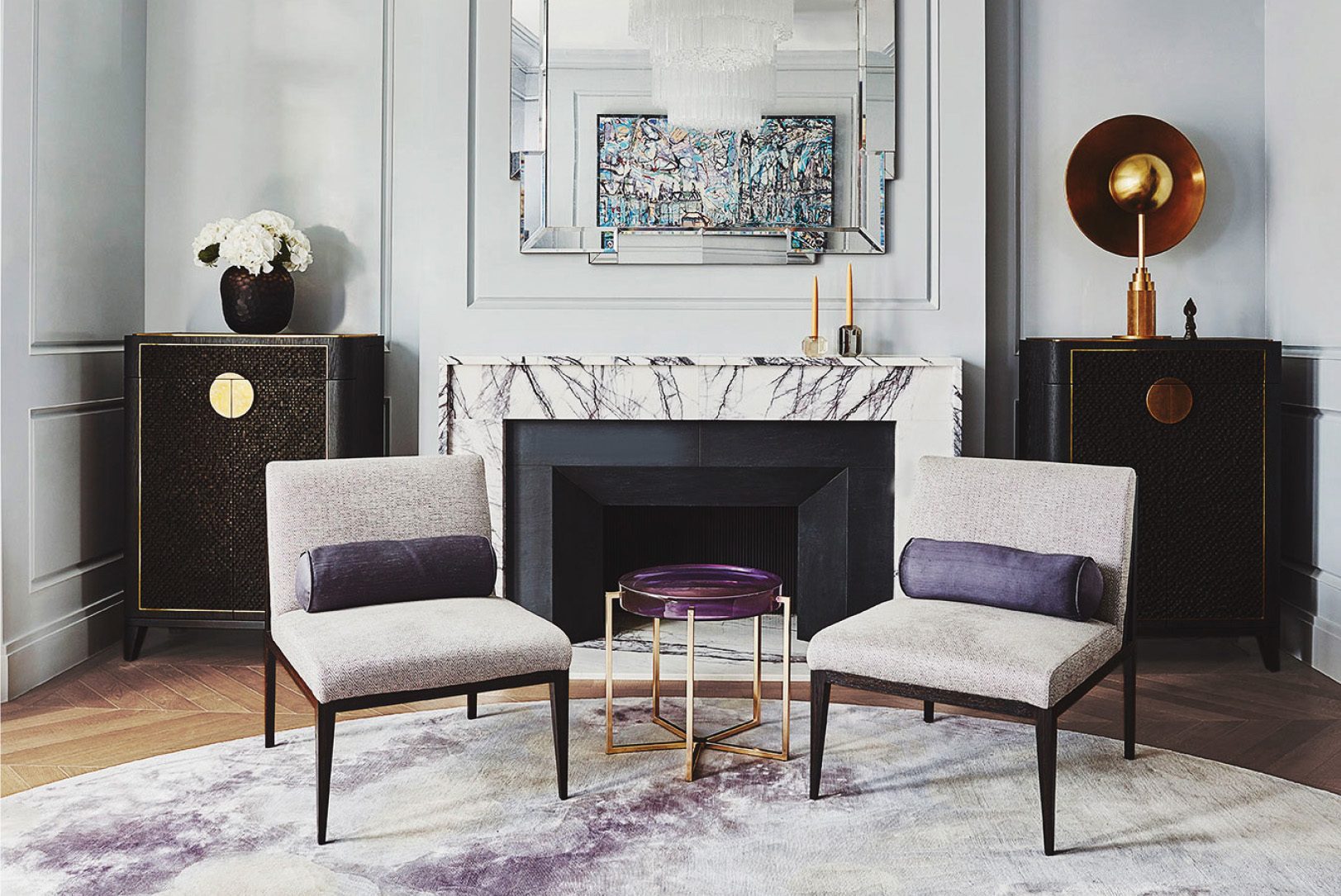
02. FORMAL ENTERTAINING SPACE
A wall removed between two adjoining rooms, creates flow and a light-filled entertaining space. Specialised eel skin effect wallpaper on the cheeks of the new opening marks the boundary between the original drawing room and ante-room.
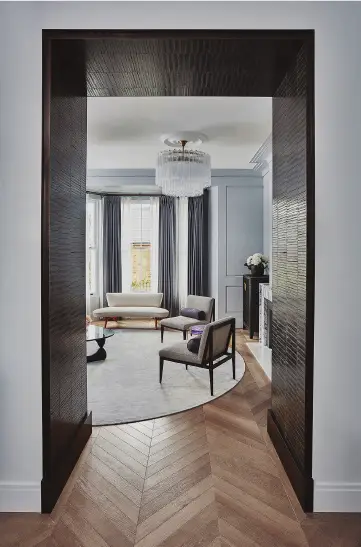
03. METICULOUS INTERIOR ARCHITECTURE
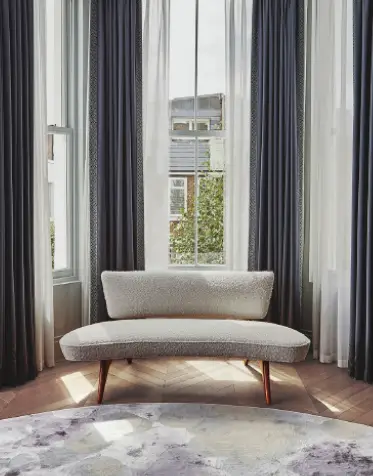
04. BY WINDOW SET / VLADIMIR KAGAN 'LOVE SEAT'
A circular silk rug echoes the gentle curve of the exceptional Vladimir Kagan sofa, a rare find sourced in an LA showroom. Reupholstered in white Chapas bouclé fabric, this timeless piece has been given a new lease of life.
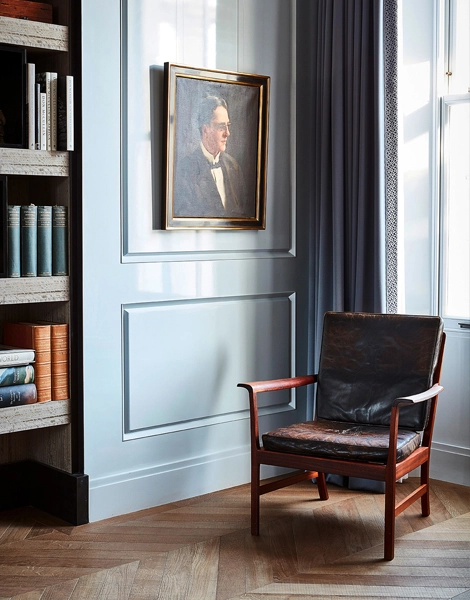
05. READING CORNER IN THE LIBRARY
In keeping with a seamless flow between the old and the new, lacquered panelling is the backdrop to an heirloom portrait.
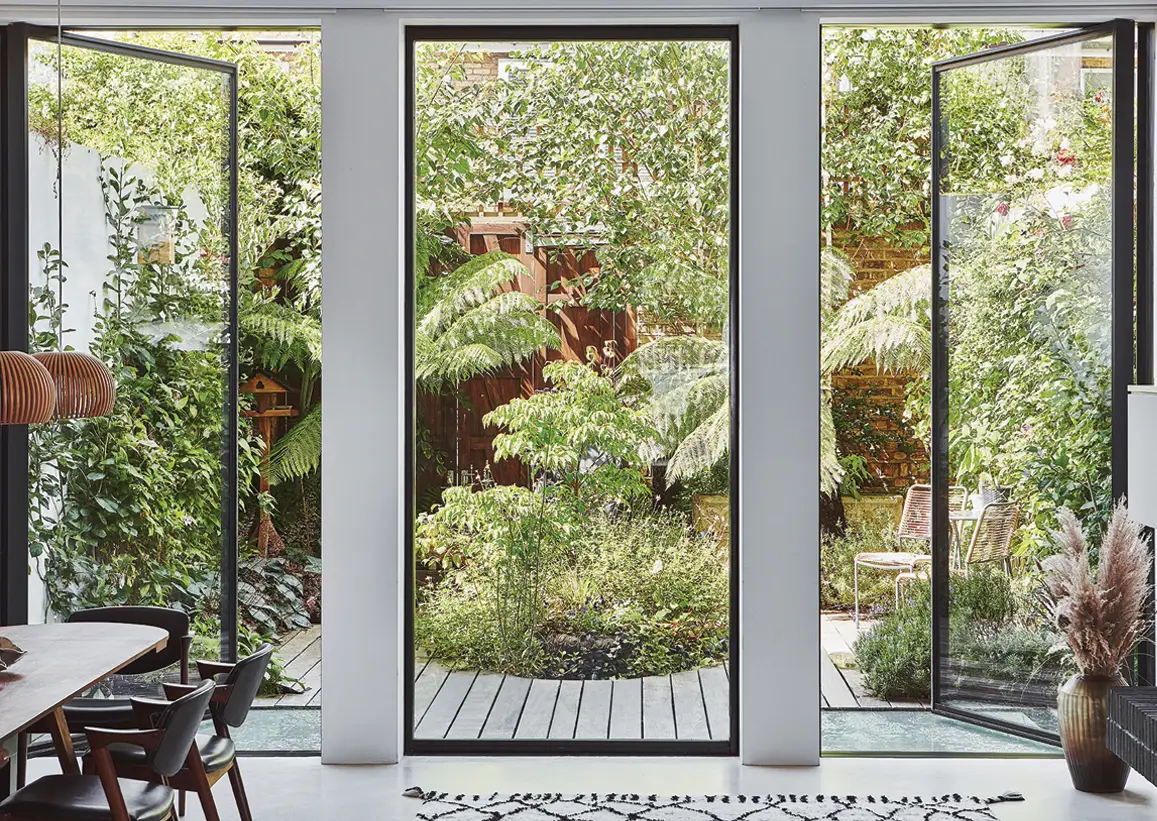
06. A CITY OASIS
Floor-to-ceiling pivoting glass doors from Vitrocsa creates a porous boundary between the garden and lower ground floor kitchen, as well as flooding it with natural light.
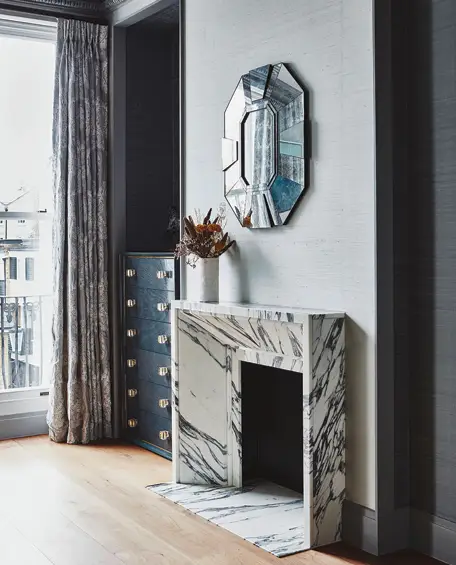
07. MARBLE FIREPLACE SURROUNDED WITH SLUB SILK
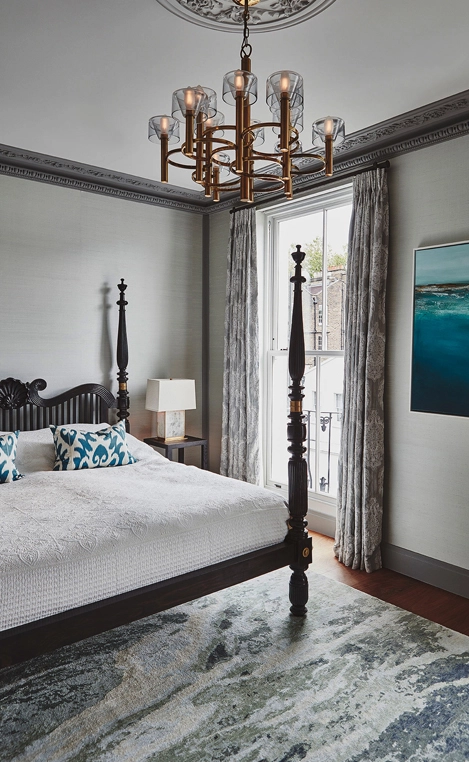
08. CARVED MAHOGANY FOUR-POSTER BED
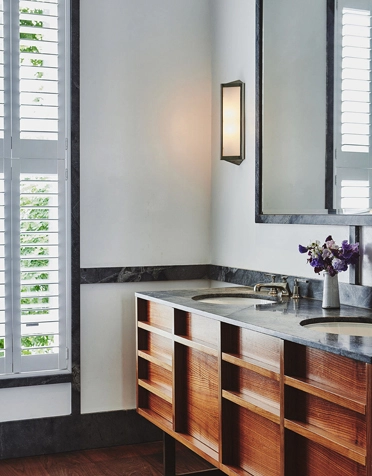
09. WALNUT AND MARBLE VANITY
A contrasting cornice emphasises the generous ceiling height and adds a compelling textured detail to the master bedroom. Finishes are both subtle and statement, from slub silk-lined niches, to Tadelakt plaster walls, to the show-stopping marble fireplace.
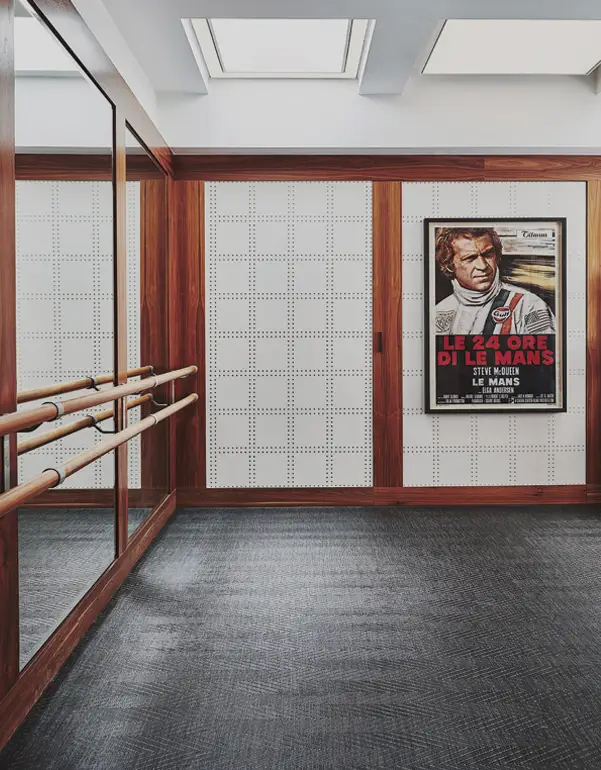
10. BASEMENT GYMNASIUM
Lorem ipsum dolor sit amet, consectetur adipiscing elit, sed do eiusmod tempor incididunt ut labore et dolore magna aliqua.
Ut enim ad minim veniam, quis nostrud exercitation ullamco laboris nisi ut aliquip ex ea commodo consequat.
Duis aute irure dolor in reprehenderit in voluptate velit esse cillum dolore eu fugiat nulla pariatur.